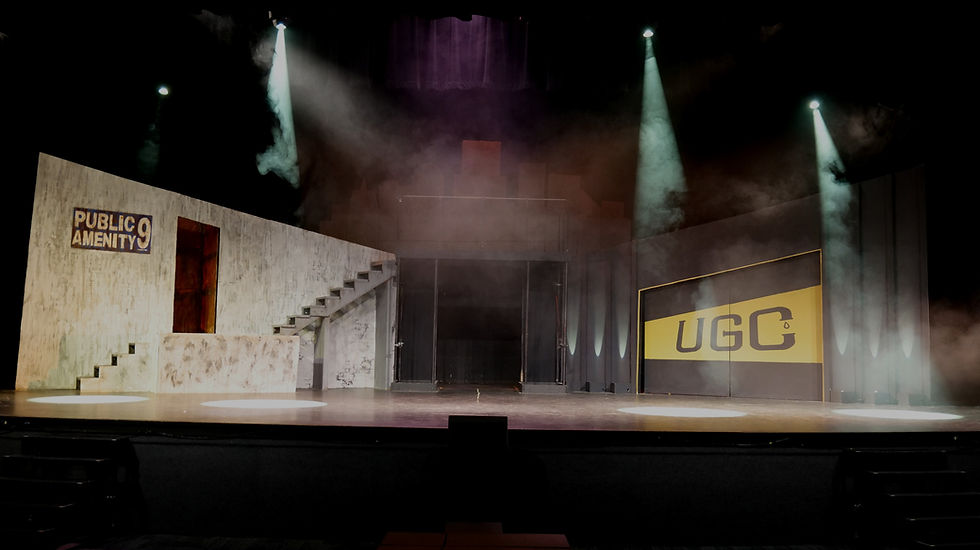
National Qualifying Design - International Thespians Festival
Nominee - Best Scenic Design in a Musical - RGV Palm Awards
Urinetown
By: Greg Kotis & Mark Hollmann
A McHi Theatre Production
Director: Jason Barrera
Technical Directors: Alexandria Dominguez, Sean Folk
Lighting Design: Catherine Garza
Scenic Design: Andre Rodriguez
Costume Design: Jade Diaz
Performed January 11-14, 2024 at the McAllen High School Auditorium
Design Specs
One of the primary concepts for the design was to emphasize the dreadfulness of this universe. The poor needed to be miserable and in disrepair while the rich needed to be illustrious yet filthy. One of the ways we achieved this was through the use of contrast. The UGC building is sleek and sharp, drawing inspiration from the likes of Trump Tower in NYC. The UGC was painted with solid colors of black, grey and gold. All the lines are straight and there are no visible imperfections. This right next to the gross Amenity, which was painted with sponges, spray bottles and textured with putty, creates a very stark visual contrast when switching between the two focal points. At the center, there was a basic elevated platform, utilized primarily by the cops in the show. This platform was created specifically with authority in mind. There is always someone watching you and there is always someone above you when you’re in Urinetown; an eerie reflection of our world.
On top of utilizing contrast, perspective was also a powerful tool woven into this design. The biggest challenge with designing a musical for a company of incredibly talented dancers is that they need space to dance. Urinetown however requires a very big setting, a revolution can’t take place in a black box after all. The compromise that Andre came up with was utilizing forced perspective. By not only angling the walls, but also building them as pentagons with the top slanted down towards the center, the audience is forced into viewing the set as an incredibly deep and spacious city, despite not being very large at all. Mason then designed a cityscape to be hung behind the center of the set, solidifying the image of this grand dystopian city.
Other technical features such as the sliding UGC door and rolling office platform were implemented to fill a functional requirement of creating different locations as well as allowing more space for choreography when it was needed. Cladwell’s office was made to get progressively more messy and in shambles with the set dressing, to reflect the rapid crumble of his empire.























